5529 Sweet William Terrace, Land O' Lakes, FL 34639
- $274,000
- 5
- BD
- 3
- BA
- 2,546
- SqFt
- Sold Price
- $274,000
- List Price
- $273,000
- Status
- Sold
- Closing Date
- May 31, 2019
- MLS#
- T3151195
- Property Style
- Single Family
- Year Built
- 2014
- Bedrooms
- 5
- Bathrooms
- 3
- Living Area
- 2,546
- Lot Size
- 6,304
- Acres
- 0.14
- Total Acreage
- Up to 10, 889 Sq. Ft.
- Legal Subdivision Name
- Dupree Lakes Ph 3c-1
- MLS Area Major
- Land O Lakes
Property Description
What a GEM! Charming MOVE-IN ready 5 bedroom, 3 bath home in Dupree Lakes! Inviting covered front porch opens into a spacious and welcoming formal living and dining room with tranquil front conservation views continuing into a light and bright kitchen with recessed lighting, granite countertops, decorative backsplash, stainless steel appliances and kitchen island- perfect as a breakfast bar or for entertaining! A dinette is off the kitchen and provides room for everyone. From the family room a sliding glass door leads you to the back lanai that overlooks your fully private, large fenced-in backyard, perfect for fur babies and great for indoor/outdoor living like grilling with family and friends while enjoying the Florida weather. The spacious master suite is conveniently located on the 1st level and includes an en suite with separate his and her granite vanities, a walk-in spacious shower and water closet. Also located on the first level are 3 great-sized secondary bedrooms and an adorable 2nd bath. Head upstairs into a huge Bonus room (considered a 5th bedroom because of the closet) with its OWN bathroom. This is the perfect space for a mother-in-law suite, movie theater, playroom or separate retreat for your teenagers. Dupree Lakes offers a Community Resort Style Pool, Clubhouse, Water Park area, Playground, lighted Tennis & Basketball Courts, Sand Volleyball, Soccer field, walking trails and zoned for highly rated schools! Perfect location all within minutes to Shopping, Entertainment and Restaurants.
Additional Information
- Taxes
- $4975
- Taxes
- $1,895
- Minimum Lease
- No Minimum
- HOA Fee
- $118
- HOA Payment Schedule
- Annually
- Maintenance Includes
- Pool, Pool, Recreational Facilities
- Community Features
- Deed Restrictions, Park, Playground, Pool, Sidewalks, Tennis Courts
- Zoning
- MPUD
- Interior Layout
- Ceiling Fans(s), Open Floorplan, Thermostat, Walk-In Closet(s)
- Interior Features
- Ceiling Fans(s), Open Floorplan, Thermostat, Walk-In Closet(s)
- Floor
- Carpet, Ceramic Tile, Laminate
- Appliances
- Dishwasher, Exhaust Fan, Refrigerator, Water Softener
- Utilities
- Cable Available, Electricity Connected, Public
- Heating
- Central
- Air Conditioning
- Central Air
- Exterior Construction
- Stucco
- Exterior Features
- Fence, Irrigation System, Rain Gutters, Sliding Doors
- Roof
- Shingle
- Foundation
- Slab
- Pool
- Community
- Garage Carport
- 2 Car Garage
- Garage Spaces
- 2
- Garage Dimensions
- 20x20
- Elementary School
- Pine View Elementary-Po
- Middle School
- Pine View Middle-Po
- High School
- Land O' Lakes High-PO
- Pets
- Allowed
- Flood Zone Code
- X
- Parcel ID
- 07-26-19-0120-00500-0150
- Legal Description
- DUPREE LAKES PHASE 3C-1 PB 68 PG 001 BLOCK 5 LOT 15 OR 9012 PG 2556
Mortgage Calculator
Listing courtesy of FUTURE HOME REALTY INC. Selling Office: FUTURE HOME REALTY INC.
StellarMLS is the source of this information via Internet Data Exchange Program. All listing information is deemed reliable but not guaranteed and should be independently verified through personal inspection by appropriate professionals. Listings displayed on this website may be subject to prior sale or removal from sale. Availability of any listing should always be independently verified. Listing information is provided for consumer personal, non-commercial use, solely to identify potential properties for potential purchase. All other use is strictly prohibited and may violate relevant federal and state law. Data last updated on
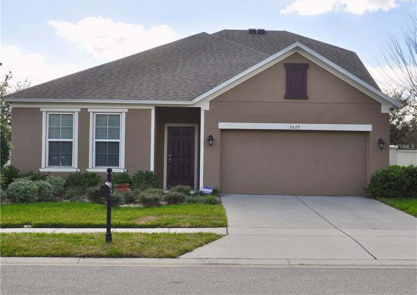
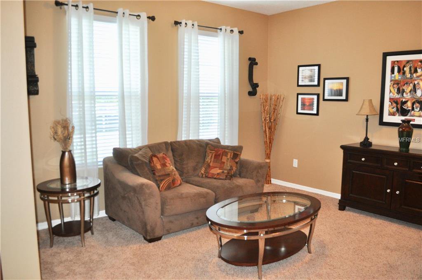
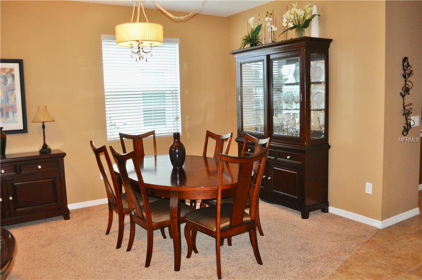
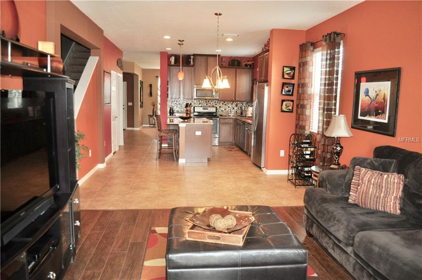
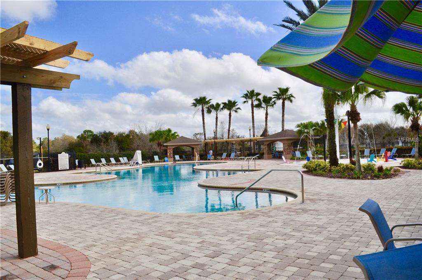
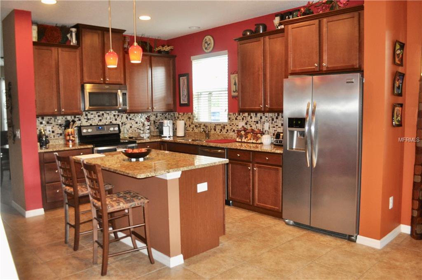
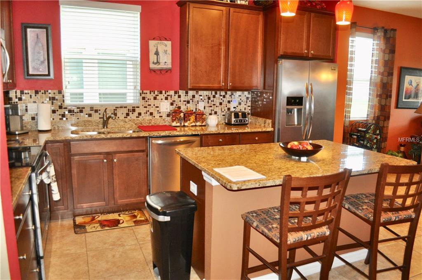
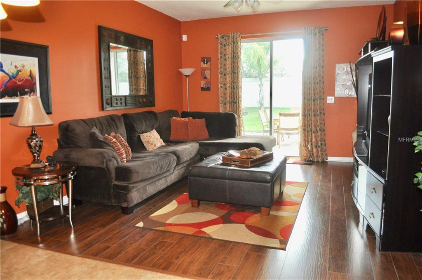
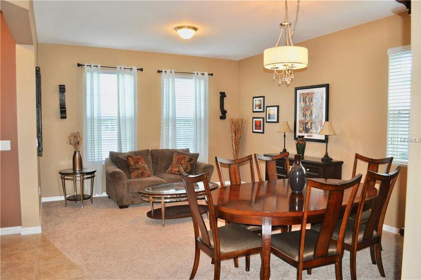
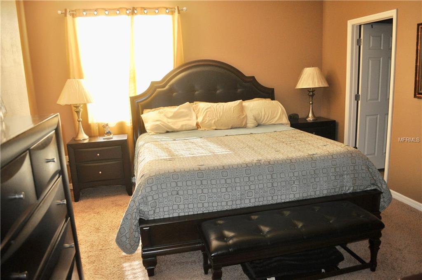
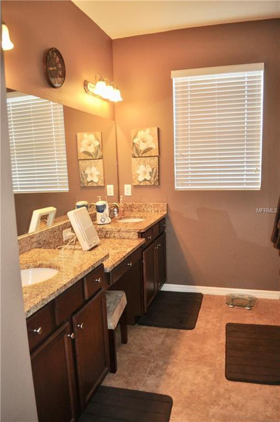
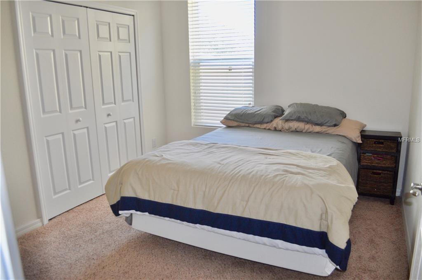
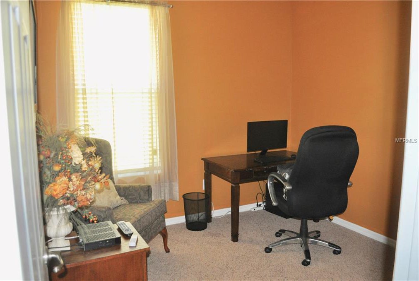
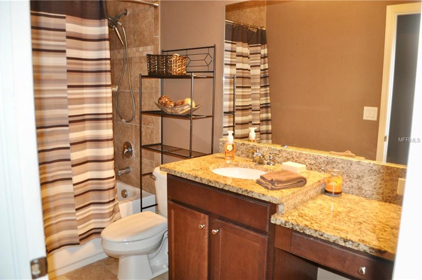
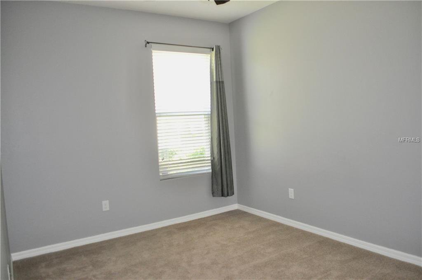
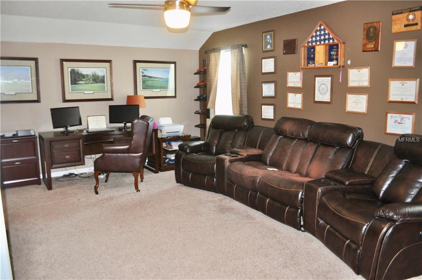
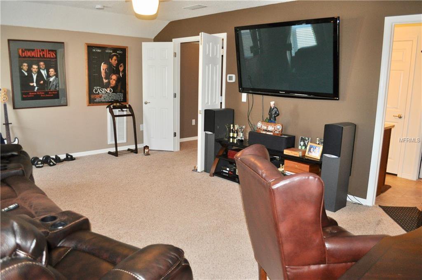
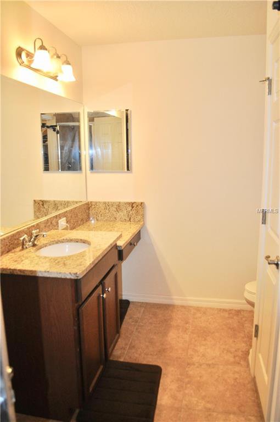
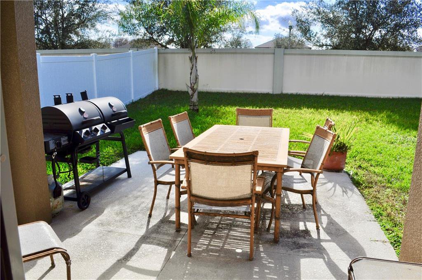
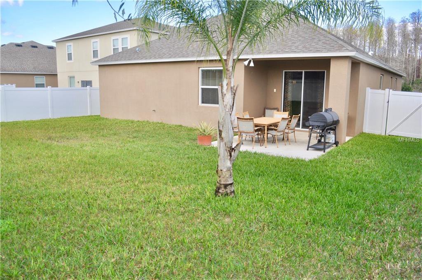
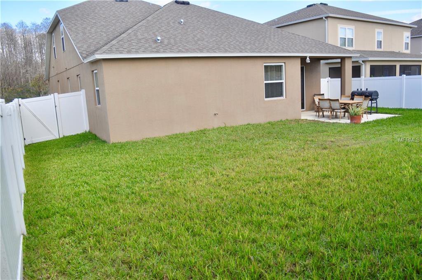
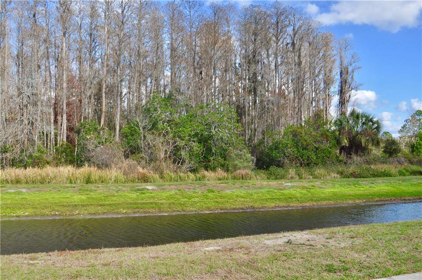
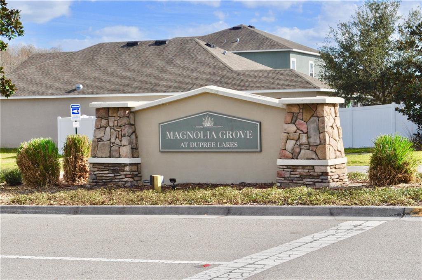
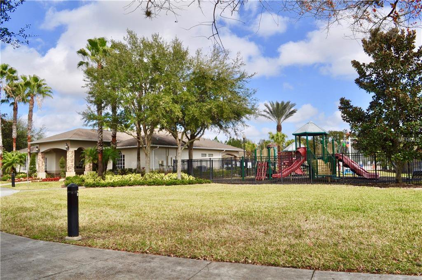
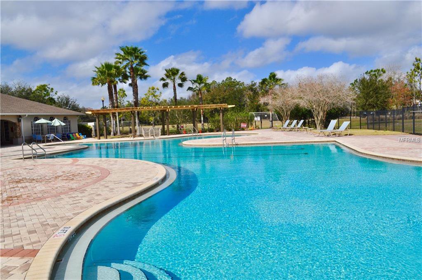
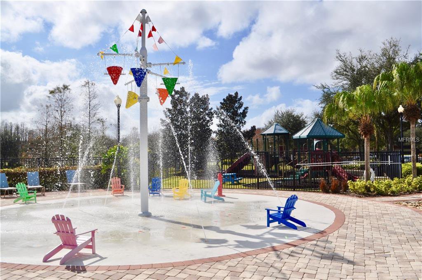
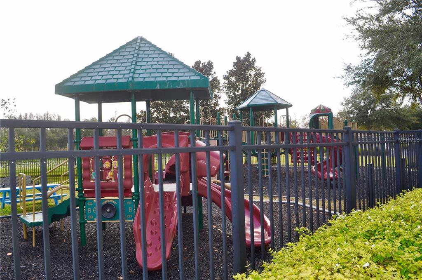
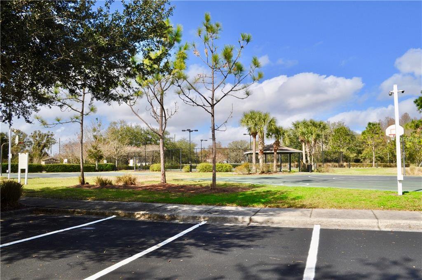
/u.realgeeks.media/tampaelitehomes/logo.png)